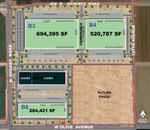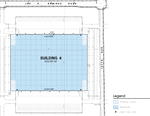±1,781,784 SF
- Buildings combinable up to ±1,319,962 SF and divisible down to ±75,000 SF
- Foreign Trade Zone tax credit eligible

Property Specs
B3
B4
B6
Building Size (SF)
694,395
520,787
284,421
Space Available (SF)
694,395
520,787
284,421
Site Area (Acres)
40.0
32.6
18.1
Office Area (SF)
BTS
BTS
2,711 (Expandable)
Clear Height
40'
40'
36'
Building Dimensions
1120’ x 620’
840’ x 620’
1016’ x 280’
Column Spacing
56’ x 50’
56’ x 50’
56’ x 50’
Loading Bay
60'
60'
60'
Truck Court Depth
190'
190'
135' - 190'
Dock Doors
128
90
60
Drive-in Doors
4
4
2
Trailer Parking
274
207
44
Auto Parking
519
279
297
Floor Thickness
8"
8"
7"
Warehouse Lighting
LED (30 FC)
Fire Protection System
ESFR
Electrical Service
3,000 Amps (Expandable)
Roof Type
60 Mil TPO
B6- ±284,421 SF Available
9501 N Dysart Road, Building A | El Mirage, AZ 85335
Building Size (SF)
±284,421
Site Area (Acres)
±18.1
Office Area (SF)
±2,711
Clear Height
±36’
Building Dimensions
±1016’ x ±280’
Column Spacing
±56’ x ±50’
Loading Bay
±60’
Truck Court Depth
±135’ - ±190’
Floor Thickness
±7”
Dock Doors
60
Drive-In Doors
2
Trailer Parking
44
Auto Parking
297
Warehouse Lighting
LED (30 FC)
Fire Protection System
ESFR
Electrical Service
3,000 Amps (Expandable)
Roof Type
60 Mil TPO
Cooling
HVAC Warehouse
Dock Packages
Every Third Door
Restrooms
Up to Code


B3- ±694,395 SF Available
SEC N Dysart Rd & Joe R. Ramirez Rd | El Mirage, AZ 85335
Building Size (SF)
±694,395
Site Area (Acres)
±40.0
Office Area (SF)
Build-To-Suit
Clear Height
±40’
Building Dimensions
±1120’ x ±620’
Column Spacing
±56’ x ±50’
Loading Bay
±60’
Truck Court Depth
±190’
Floor Thickness
±8”
Dock Doors
128
Drive-In Doors
4
Trailer Parking
274
Auto Parking
519
Warehouse Lighting
LED (30 FC)
Fire Protection System
ESFR
Electrical Service
3,000 Amps (Expandable)
Roof Type
60 Mil TPO
Cooling
HVAC Warehouse
Dock Packages
Every Third Door
Restrooms
Up to Code

B4- ±520,787 SF Available
SWC 127th Ave & Joe R. Ramirez Rd | El Mirage, AZ 85335
Building Size (SF)
±520,787
Site Area (Acres)
±32.6
Office Area (SF)
Build-To-Suit
Clear Height
±40’
Building Dimensions
±840’ x ±620’
Column Spacing
±56’ x ±50’
Loading Bay
±60’
Truck Court Depth
±190’
Floor Thickness
±8”
Dock Doors
90
Drive-In Doors
4
Trailer Parking
207
Auto Parking
279
Warehouse Lighting
LED (30 FC)
Fire Protection System
ESFR
Electrical Service
3,000 Amps (Expandable)
Roof Type
60 Mil TPO
Cooling
HVAC Warehouse
Dock Packages
Every Third Door
Restrooms
Up to Code


